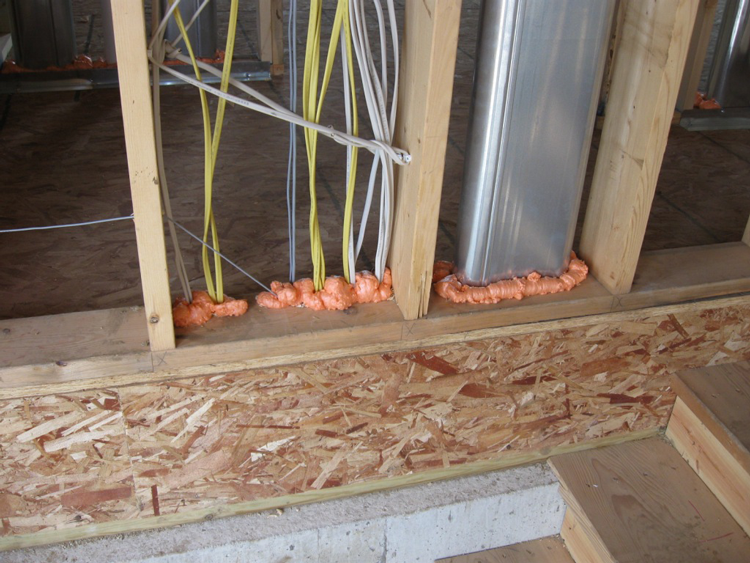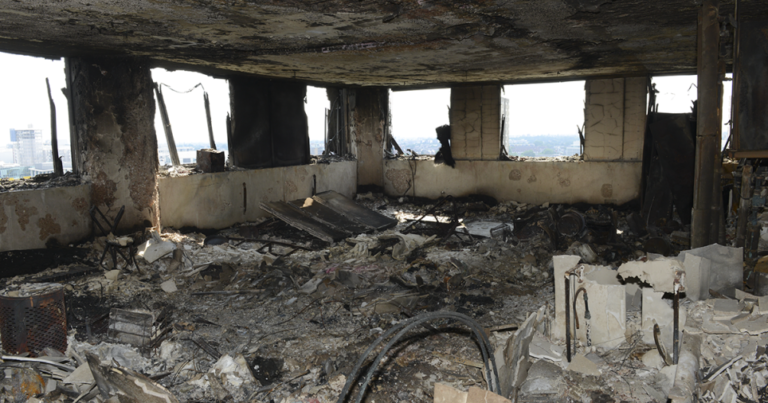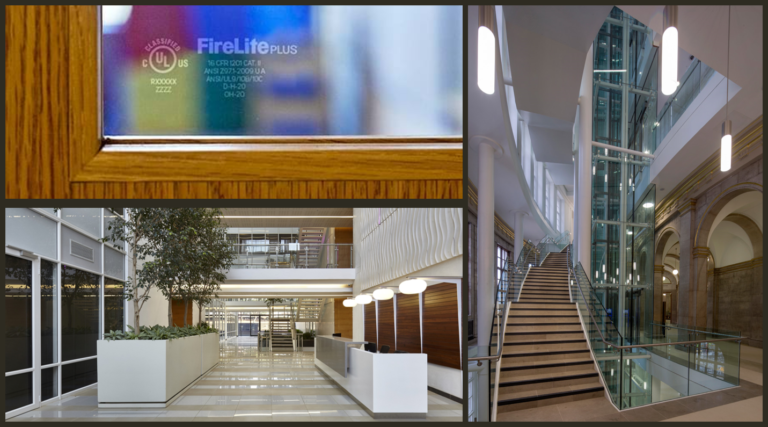“Concealed Spaces” in the International Building Code (IBC) lends itself to confusion at times, but especially when the topic of fireblocking vs. draftstopping comes up. Let me explain the what, where, and how of applying these safety features to your plan designs.
WHAT
As a first step, let’s look at the definitions of these two terms to comprehend their different specific purposes (they aren’t interchangeable terms). The 2015 IBC Chapter 2 defines the two terms as follows:
Fireblocking: Building materials or materials approved for use as fireblocking, installed to resist the free passage of flame to other areas of the building through concealed spaces.
Draftstop: A material, device or construction installed to restrict the movement of air within open spaces of concealed areas of building components such as crawl spaces, floor/ceiling assemblies, roof/ceiling assemblies and attics.
Fireblocking is specific to resist the passage of flame while Draftstopping is installed to restrict air movement. The 2015 IBC Section 718 regulates both fireblocking and draftstopping under the section heading “Concealed Spaces.”
WHERE
After understanding what these safety features are, we can move on to using them in code specified construction. Notice IBC Section 718.1 states “Fireblocking and draftstopping shall be installed in combustible concealed spaces in accordance with this section.” This statement excludes buildings entirely built of noncombustible materials, such as a metal framed building using steel framing and block walls. Fireblocking and draftstopping only applies to construction involving combustibles hidden within the construction (walls, floor-ceilings, attics, roof-ceilings, mechanical chases, as examples). An exception to this would be in Type I and II noncombustible types of construction where IBC Section 603 Items 9, 10, 11, 12, 13, 26 allow a very limited amount of combustible construction in an otherwise noncombustible Type I or II building. These items (603:9, 10, 11, 12, 13, 26) are subject to fireblocking and draftstopping requirements while other portions of the noncombustible building are not.
Once we determine the structure type, we need to know where they are needed specifically within the building.
Fireblocking is required in the following locations:
• In walls at the ceiling and floor level at horizontal intervals of 10 feet or less.
• All interconnections between hidden vertical and horizontal spaces such as wall/soffits, walls/cove ceilings, wall/truss, wall, attic.
• Stairways at top and bottom of the run.
• Ceilings and floor penetrations of ducts, pipes etc.
• Exterior wall covering and furring.
Draftstopping is required in the following locations:
• In floors to divide open concealed areas into no greater than 1,000 square feet areas (See 718.3.2 for residential).
• In attics to divide open concealed areas into no greater than 3,000 square feet areas (See 718.4.2 for residential).
HOW
Now that you know what fireblocking and draftstopping are and when they’re required, let’s discuss how to construct them.
Fireblocking materials are to prevent passage of fire and can be made of several materials including: 2-inch thick lumber, plywood, particle board, 1/2-inch drywall, batts or blankets of mineral wool, mineral fiber or other approved materials.
Draftstopping materials are not required to prevent the passage of fire, just the air. Some materials that are acceptable are 3/8-inch wood structural panel, ½-inch drywall, insulation and other adequately supported approved materials.




