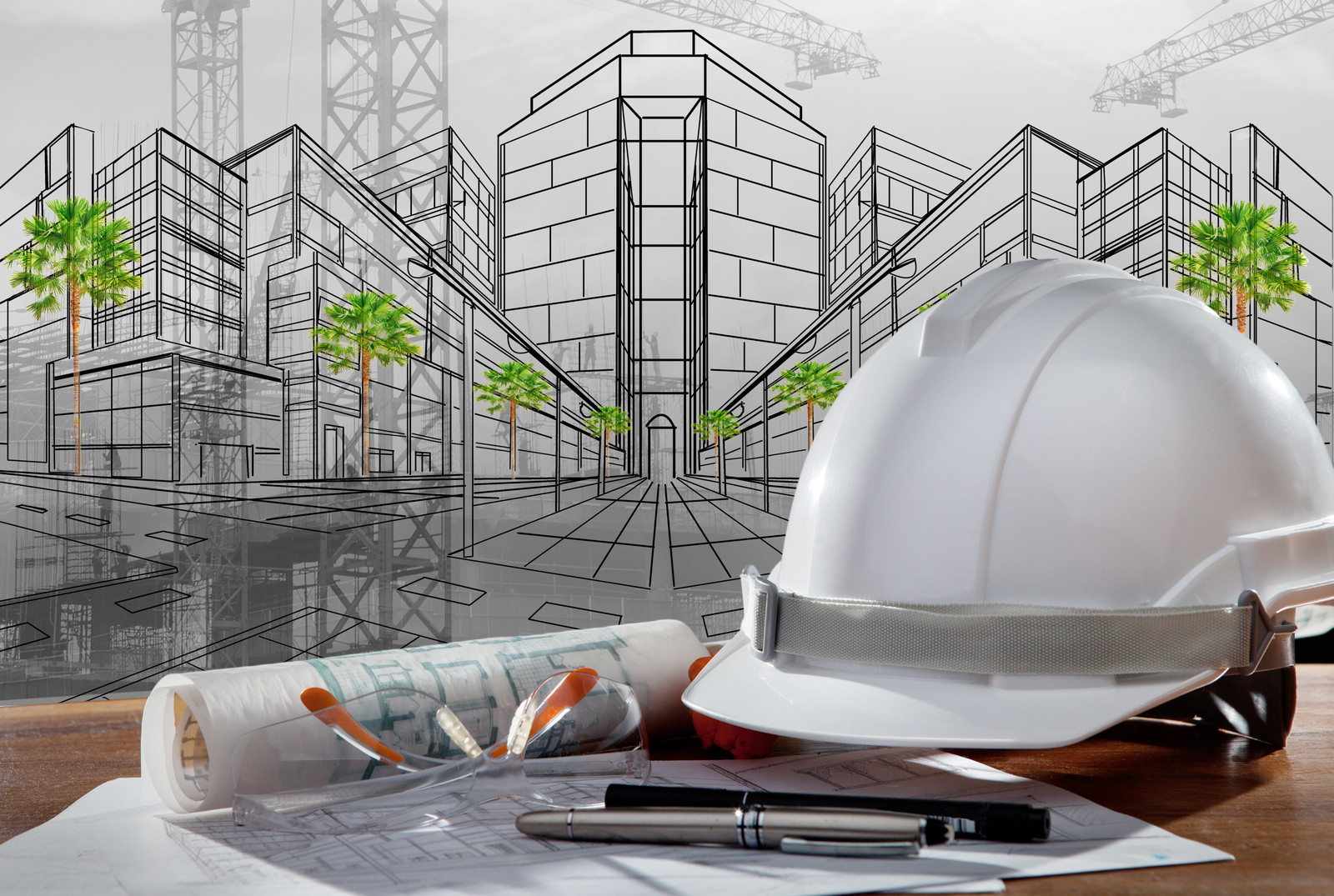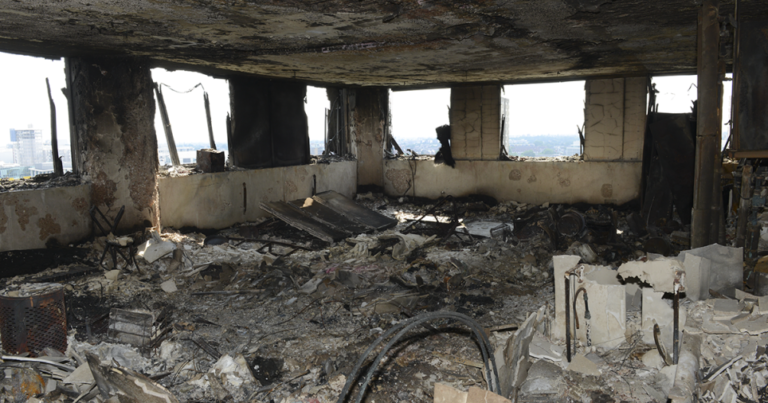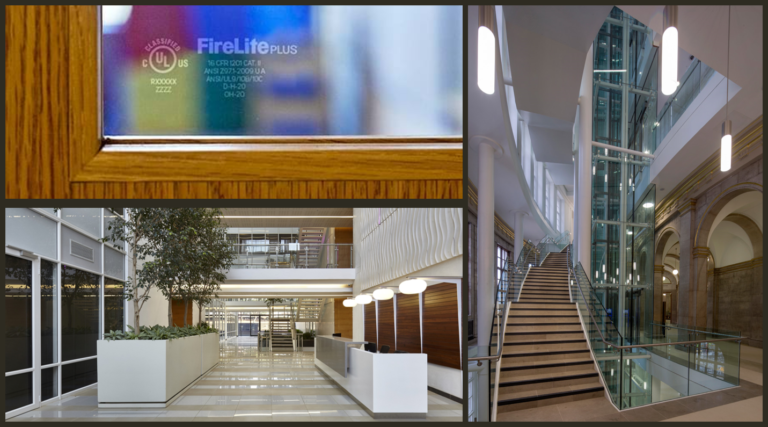You already have a design concept in mind and now you are discussing with the owner whether to construct using steel, concrete, wood, masonry or a combination of these. At this stage, you will want to check the code implications the selection of materials will have on your design. First, you will need to determine which of the 5 types of construction is appropriate for your choice of building materials. You will find this information in Table 601 of the International Building Code. (It should be noted that construction Types I and II are completely noncombustible materials while types III, IV and V allow combustible materials.)
Five Types of Construction
Note: For each type, there is also an “A” and “B” classification which refers to a variance in the amount of fire-resistance rating times.
Combustible
Type V Example: A one-story building designed with glue-laminated beams, wood roof joists, wood roof decking, 2×4 wood stud exterior wall, wood siding and wood stud interior partitions. This building would be classified as Type V-B construction. If the walls, roof, columns, and beams are 1-hour fire rated the type of construction would be Type V-A.
Type IV Example: A one-story heavy timber building of 8″x8″ solid wood columns supporting 6″x12″ glue-laminated roof beams with 2″x6″ T&G wood decking exposed on the underside with 1-hour rated partitions and exterior wall panels is classified as Type IV construction.
Type III Example: A one-story building is designed with exterior 8-inch concrete masonry block walls, wood roof trusses, and interior bearing wood framed partitions. The type of construction would be Type III-B. If the roof trusses and interior wood bearing partitions were one-hour fire rated the type of construction would be Type III-A.
Noncombustible
Type II Example: A steel building designed with steel beams purlins, noncombustible insulation, steel siding, roof panels and steel interior framing would be Type II-B construction. If steel framing is properly protected with verifiable 1-hour fire rating the Type of Construction would be Type II-A.
Type I Example: A 20 story building built of steel framing and concrete elevator and stair core. The steel columns are 3-hour rated, primary beams are 3-hour rated, exterior bearing walls are 3-hour rated, floors are 2-hour rated and the roof is 1 1/2 hour rated.
Classification Rules
When classifying your building it is important to understand that your building must meet all the fire rating requirements for each building element as listed in Table 601.
For example, in the Type II example above, if interior nonbearing combustible wood stud partitions were introduced into the building design, the building would not qualify for Type II construction since Type II construction is required to be entirely noncombustible. There are exceptions in Section 603 but these are narrow and very specific. Caution is always advised when exercising one of the exceptions in the code, making 100% sure that your design fully meets that exception before proceeding.
If your building will contain both combustible and noncombustible materials you might want to consider separating the types of construction so that both types of construction can exist in the same structure. This can be done by creating a “Firewall” (IBC section 706) thus creating two “buildings” or fire areas. This has commonly been done where a grocery store is constructed of nonrated steel construction and an adjacent retail center building on one or both sides separated by a 3-hour firewall consisting of an 8″ concrete block wall. The advantage is that the retail building would not necessarily need to be sprinkled and can be constructed of any material assuming the building is not too large.
Note that firewalls are required to be structurally independent from structural elements on both sides and have specific rules for termination above the roof and past exterior walls (exceptions apply). See IBC 706 for specific requirements.
Specifics of Table 601
It is important to understand the terminology and its application to building components. The “primary structural frame” has a distinct meaning in the IBC:
The PRIMARY structural frame shall include all of the following structural members:
1. The columns
2. Structural members having direct connections to the columns, including girders, beams, trusses and spandrels
3. Members of the floor construction and roof construction having direct connections to the columns
4. Bracing members that are essential to the vertical stability of the primary structural frame under gravity loading shall be considered part of the primary structural frame whether or not the bracing member carries gravity loads
The following structural members shall be considered SECONDARY members and not part of the primary structural frame:
1. Structural members not having direct connections to the columns
2. Members of the floor construction and roof construction not having direct connections to the columns
3. Bracing members other than those that are part of the primary structural frame
Exterior nonbearing walls and partitions are regulated by Table 602. Table 602 determines what fire rating, if any, is required based on proximity to a property line. Always read the footnotes to this table since the footnotes modify the requirements. Once your building is properly classified into one of the 5 types of construction in Table 601 and the occupancy is also known, the allowable building area can be determined.
If you have any questions about how to classify your next project, feel free to contact us!




